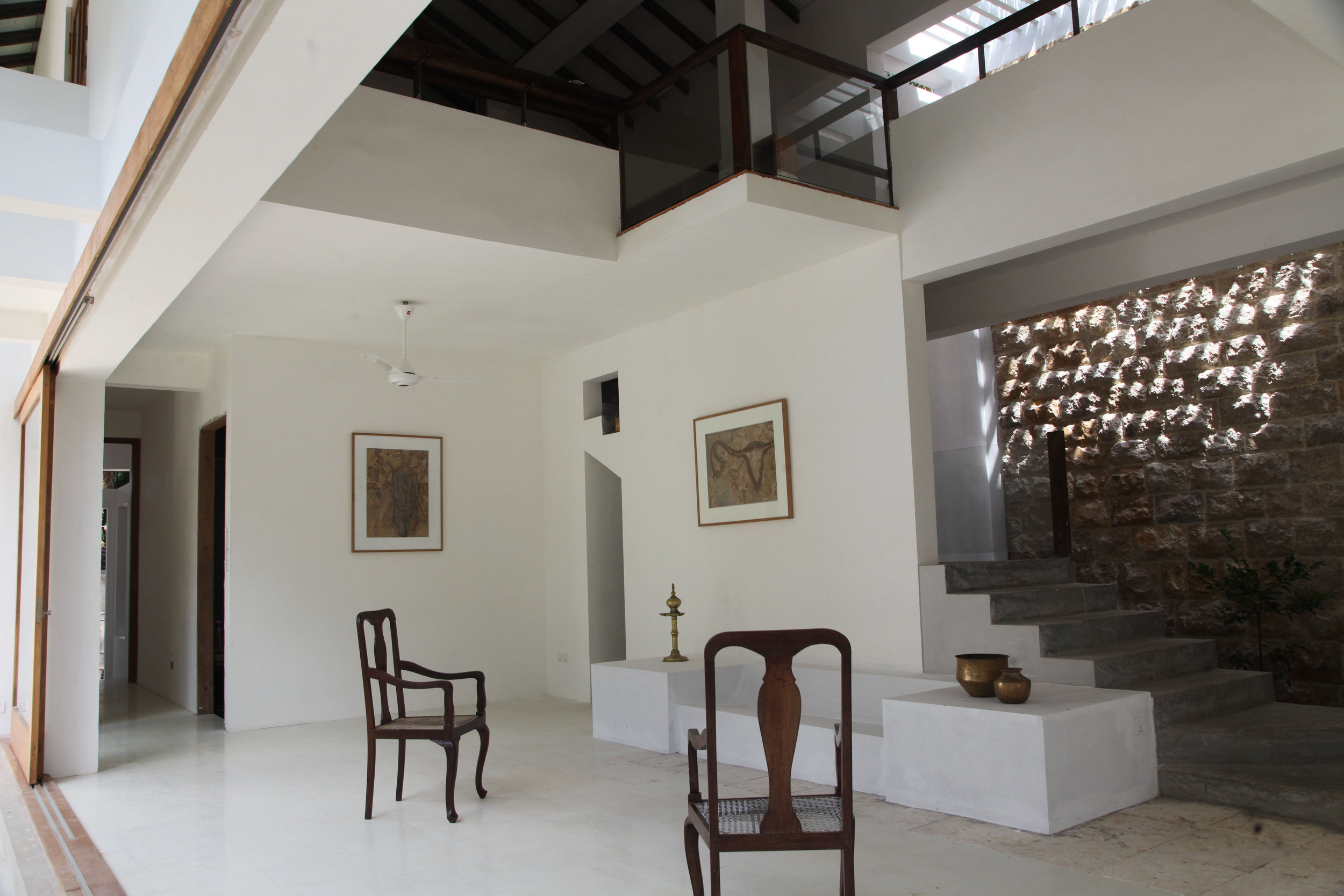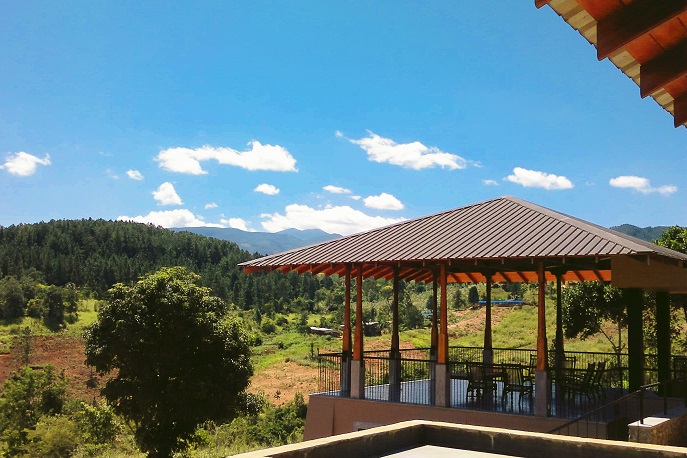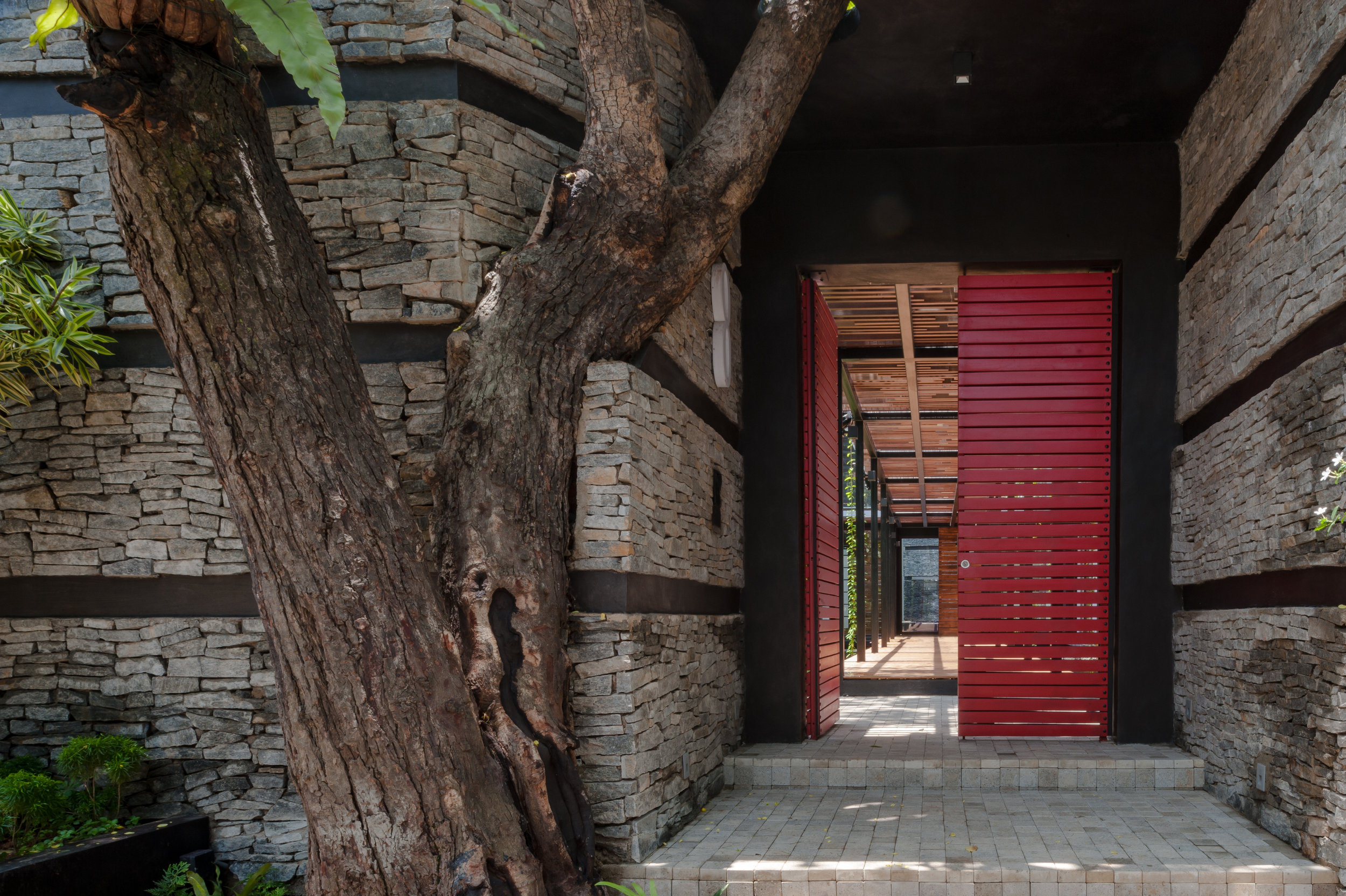After Minnette – stories of female Sri Lankan architects
Photograph of a double page in Minnette De Silva’s autobiography, “The Life and Work of an Asian Woman Architect Vol 1”
Minnette de Silva is a hard act to follow by anyone’s standard. She was a pioneer on so many fronts – as a female, as an Asian and as an architect but also as that then unknown creature of “female Asian architect” (Minnette had a strong affinity with India after her time there and therefore considered herself Asian, not just Ceylonese or Sri Lankan). Minnette pursued revolutionary ideas about architecture which sought to modify the industrial building methods of the time by recognising that climate, community and traditional crafts were also essential components of architectural design in Asia.
If any of that sounds commonplace to you, then that is testimony to Minnette’s success. And yes, this was all before the great Geoffrey Bawa.
“The result [of Minnette’s work] is a successful amalgamation of art and nature, architecture that is always conscious of its natural raw materials and setting, as well as of the human beings who built it and whose lives are affected by it”
Detail of drawings and collage in Minnette De Silva’s autobiography at page 302 - A house in Colombo 7, 1958-59
Twenty years following Minnette de Silva’s death and with momentum slowly gathering for a long overdue celebration of her much neglected achievements, I’m shining a light on some of today’s female architects in Sri Lanka whose ideas and works have to my mind been as inspiring as Minnette’s.
Those architects – Hirante Welandawe, Amila de Mel, Ruchira Wickramasinghe, Nela de Zoysa and Christine Wallbeoff – have a few things in common with Minnette de Silva: a commitment to contemporary perspectives of traditional Sri Lankan vernacular architecture, a strong sense of designs befitting the local environment and an uncompromising determination to succeed in their endeavour.
In many ways they still grapple with the same issues as Minnette, whether that be designing buildings suited to Sri Lankan climatic conditions or staking a claim in a still male dominated profession. However, their responses to those challenges are as diverse as they are edifying. I take my hat off to them for having the chutzpah to forge ahead, create award-winning architectural works and otherwise achieve excellence in their industry. On International Women’s Day, this is my tribute to them.
* * * * *
Hirante Welandawe
From the moment I met Hirante Welandawe it was clear that she was interested in the social aspects of design and how communities are integrated into their lived environment. Her participation in early 2018 in the Colombo Art Biennale led to a delightfully conceived sky garden being built amongst the most marginalised in Slave Island, Colombo. Her concept was of a shared, productive space for a close-knit community who already shared much of their lives in public spaces due to their cramped housing arrangements.
I couldn’t help but think that Minnette would have approved of this sky garden and its functional, community focus but imbued with a sense of delight.
Hirante Welandawe’s sky garden. Image from Wallpaper magazine. Photo credit: You’re My Favorite
Hirante’ view of Sri Lankan built spaces also reveals a philosophical interest in design. She observes that traditional open spaces in Sri Lankan houses often reflect Sri Lankan culture where at times nothing is clearly defined. For example, a cultural predisposition to please frequently results in a “yes” to a question which could in fact mean “no” depending on how it was put, and people arrange their environment to accommodate this pervasive ambiguity.
It’s this sensitivity which she applies to all her designs.
In the post-war construction of a tranquil but inward-looking family home in Jaffna, Hirante oriented the house to respond to the security concerns, violence and continuing political polarisations which mar the community in which the family lives. And in a quiet revolution, the house is also built of locally sourced materials in a time when most building materials for the north are still transported from Sri Lanka’s southern regions.
On the other hand, the coconut leaf-shaped roof of the Villa Sante boutique hotel overlooking the Gulf of Mannar is a nod to the coconut plantation which once stood on the site whilst simultaneously being an ingenious contemporary perspective of a traditional high-pitched Kandyan roof. And the modern twist? The dramatic steps leading to the second floor of the hotel with sweeping water views is a homage to the monumental Villa Malaparte, also located on a promontory in Capri, Italy.
It’s little wonder that Hirante is consistently chosen as one of the top architects in the South Asian region.
Amila de Mel
I marvelled at the fact that Amila de Mel had worked directly with Geoffrey Bawa or “Mr Bawa” as she still respectfully calls him.
“He loved to create drama with his designs. There’s always chiaroscuro and a contrast between things: the falling apart and the pristine. He worked to carefully craft it all” said Amila, who had worked with Bawa on The Kandalama Hotel from beginning to end. Amila still assists the Geoffrey Bawa Trust with major restoration work with the properties including the recent painstaking work of relocating Bawa’s iconic project of Ena De Silva’s house to Lunuganga (this reconstruction is not yet open to the public) and more recently the renovation of pianist Druvi De Saram’s house in Colombo 7, acquired by the Trust to be soon run as boutique hotel and adjacent music venue.
Of all the architects, however, I thought it was Amila who most closely channelled Minnette’s carefree and unconventional spirit. Her Mirihana home originally began its life as a couple of lived in, closely linked shipping containers (now long gone) whose footprint was consolidated to eventually form secure rooms for private spaces. This area was expanded with the addition of a large, overhanging recycled metal shed to create a multi-purpose, permanent space which wonderfully melds with the garden.
It’s a blurring of the inside and the outside very much in line with traditional Sri Lankan architecture but transported to the suburbs in a very contemporary way. If you’re still wondering how this space could possible work given the elements, Amila astutely observes that Sri Lanka’s climate does not have extremes, so you only need to solve for heat and rain and the rest is a question of lifestyle.
The Ebony Tree apartments, central Colombo - mid-rise urban architecture accommodating nature to draw the outside in
Amila’s penchant for drawing in the outside and combining that with lifestyle was taken to a new level in her recent The Ebony Tree apartment development for three brothers in central Colombo. Named after the ebony tree which Amila retained from the original site, the development is a modern take on a traditional way of living as an extended family where each brother occupies separate levels of the complex. Amila crafted the levels to give the feeling of a proper house (rather than just an apartment unit) reflecting the personality of that brother. For instance, the brother on the first floor with triplet children even has a proper front and back yard as if his whole house had been built in the sky.
To me, this leads by example as an imaginative way of maintaining a “Sri Lankan house” within central Colombo in the face of recent frenetic growth in high density residential developments.
Entrance to The Ebony Tree apartments in central Colombo
Photo credit: Amila de Mel
Ruchira Wickramasinghe
For Ruchira Wickramasinghe, designing a house starts simply with the roof. The roof sets the proportions for the house and proportions in a Sri Lankan house, as Ruchira reminded me, is everything. Like Minnette, Ruchira’s designs reveal her Kandyan roots with their high-pitched roofs, columns and open spaces, giving the feeling of something quintessentially traditional even though it is a clearly a contemporary space.
Restoration work done on a classic Sri Lankan verandah
You only need to look at Ruchira’s “Pavillion Holiday House” project to catch glimpses of a royal Kandyan audience hall finished with a twist of Bawa-esque views of the surrounding mountains from every room in the house. This aesthetic is also connected to Ruchira’s personal ethos of simplicity in design and materials which in turn reflects the simplicity of tropical life in Sri Lanka. Perhaps Sri Lankans were minimalists long before that was a thing.
The idea of simplicity translates in Ruchira’s architecture to minimal complexity of spaces, maximum use of Sri Lanka’s abundant natural light, vistas, and the use of local, natural finishes such as terracotta, cement and timber to realise modern sensibilities. To me, this echoes a building Minnette might have built – made with natural materials and to the scale of those who might use it.
Ruchira’s “Tamarind House” project (see below), set on a slope among the tamarind trees overlooking a lake, was made almost entirely of polished concrete (floor and walls), recycled timber and energy efficient solar panels on the roof which transfer excess electricity back to the national grid – the first house of its kind in the Central Province of Sri Lanka. By applying simplicity in design, Ruchira uses an economy of means to deliver beautiful and environmentally sustainable living.
The thing which beguiles me however about both houses though is the way in which Ruchira uses architecture to create shadow from the intense Sri Lankan light. It’s more than just about keeping the sun out. That flickering of darkness captures a real Sri Lankan aesthetic and way of living and gives these houses a tranquility which is almost hard to define.
Renovation of a Kandy terrace house which simplifies the structure and amplifies the available light.
Photo credit - Ruchira Wickramasinghe
Nela de Zoysa
If there was anyone whose achievements have been as pioneering as Minnette’s then that person would be Nela de Zoysa. I must admit being a little intimidated by Nela when I initially met her but then I daresay I probably would have also been somewhat intimidated by the straight-talking Minette.
The daughter of Justin Samarasekera (one of the founding fathers of the architectural profession in Sri Lanka and through whom Nela remotely knew Minnette), Nela hasn’t become the only Sri Lankan to win the coveted ARCASIA Gold Medal architectural award as judged by the Architects Regional Council of Asia, the first Sri Lankan female to receive the South Asian Architect Commendation Award and the only Sri Lankan after Geoffrey Bawa to receive an honorary fellowship of the American Institute of Architects, by being a shy and retiring violet. It has been the relentless pursuit of excellence in her work, a quick mind and an artistic flair (she likes to think of herself as an “artist architect”) which has bestowed these accolades on her.
A vista of a courtyard from inside Nela de Zoysa’a house
Nela is a true chameleon as an architect – from her home which is saturated with the filtered light and inside/outside spaces worthy of Bawa to the award-winning “House No. 8” built on a site needing to conceal an eye-sore and to her industrial complexes bearing no resemblance whatsoever to her residential architecture but have nonetheless won awards for excellence in their own right.
House No. 8 doesn’t look typically Sri Lankan at first glance but on closer inspection you can see contemporary takes on pavilions, courtyards and the spatial fluidity in the design. It employs an internal courtyard as a source of ventilation and well as vista with the pavillions on either side almost floating on air around it. I particularly liked the incorporation into the building of the Ehela Tree next to the entrance. This willingness to make a building co-extensive with its natural environment, almost as if the two had grown together is something I have come to appreciate as quintessentially Sri Lankan.
The thing I found most arresting about Nela’s work though is her fantastic use of colour in her finishes. It punctuates the detail in her architecture and is probably attributable to her artistic skills (she did train early on with the inimitable Laki Senanayake). Either way, it’s a refreshing change from the whitewashed plaster common to Sri Lankan buildings.
Beneath Nela’s business-like manner however is a kindness and generosity of spirit which I suspect she would have also shared with Minette. Nela’s litany of awards and recognition was as equally important to her for lifting the worldwide profile of the Sri Lankan architect community and to hopefully giving them opportunities to forge new and interesting paths in their careers.
Christine Wallboeff
Rajagiriya project - a cantilevered perforated slab over the verandah/pool to facilitate shadow-play in a contemporary way without the use of columns
Christine Wallboeff has the astonishing dual pedigree of being both a protégé of Geoffrey Bawa and Barbara Sansoni, Sri Lanka’s foremost colourist and textile designer who founded the ground-breaking store Barefoot and who Christine credits as also having wonderful knowledge of architecture. It instilled in her a sense of contemporary Sri Lankan architecture which has been inspired by both the traditional and the modern.
Like her cohorts, the cornerstone of Christine’s thinking is the use of space in traditional Sri Lankan architecture to accommodate the movement of air for ventilation. However, she doesn’t lose sight of the signature aesthetic details of traditional Sri Lankan architecture like the verandah columns and intricate carvings of the wooden friezes atop doorways and walls.
But it’s her training with the modernist Bawa which gave her a real sense of simple lines and free flowing movement inside a building, the careful emphasis of voids between mazes, the play with light and shade and the very dramatic creation of vistas.
You can see how Christine breathed life into these ideas in her residential developments in the greater Colombo suburbs of Bolgoda and Thalawathugoda.
It’s there from the long roof overhangs in the Bolgoda house to protect from the rain and heavy winds naturally arising from a breathtaking site overlooking a lake to the creation of vistas and places of interest in all corners of the Thalawathugoda house. I particularly loved the contemporary take on the classic Sri Lankan internal courtyard in the Thalawathugoda house which reminded me so much of the stunning one in Ena de Silva’s house by Geoffrey Bawa.
But I think it’s Christine’s ground-breaking foray into glamping at Dolphin Beach Resort which would have given Minette cause to celebrate. Employing local communities and the incorporation of traditional crafts was one of the cornerstones of Minnette’s vision for regional architecture and the Dolphin Beach Resort being constructed almost exclusively by the local community is a testimony to what can be achieved. This work extended to the make of the furnishings whose colour and design is also a nod to the influence of Barbara Sansoni. The tent huts set in a coconut grove have the wonderful effect of receding into the landscape during the day and appearing as magical lanterns against the ocean at night.
* * * * *
In 1950, the Sri Lankan newspaper, the Sunday Times wrote in reference to Minnette De Silva that “a woman architect has to surpass her male competitors with her vision, designs and execution, and at the same time preserve her essential femininity”. In writing this article and on International Women’s Day 2019, I wondered how much had changed in the intervening years.
I am certain of one thing though. That each of the featured female architects have created unique and contemporary perspectives of Sri Lankan architecture which sing loud and authentically proud. In the face of whatever continuing trials it is to be a woman in Sri Lankan society, this is doubly sweet success.
* * * * * *
A version of this article also appeared in the Sunday Times Plus Magazine in Sri Lanka.
























































